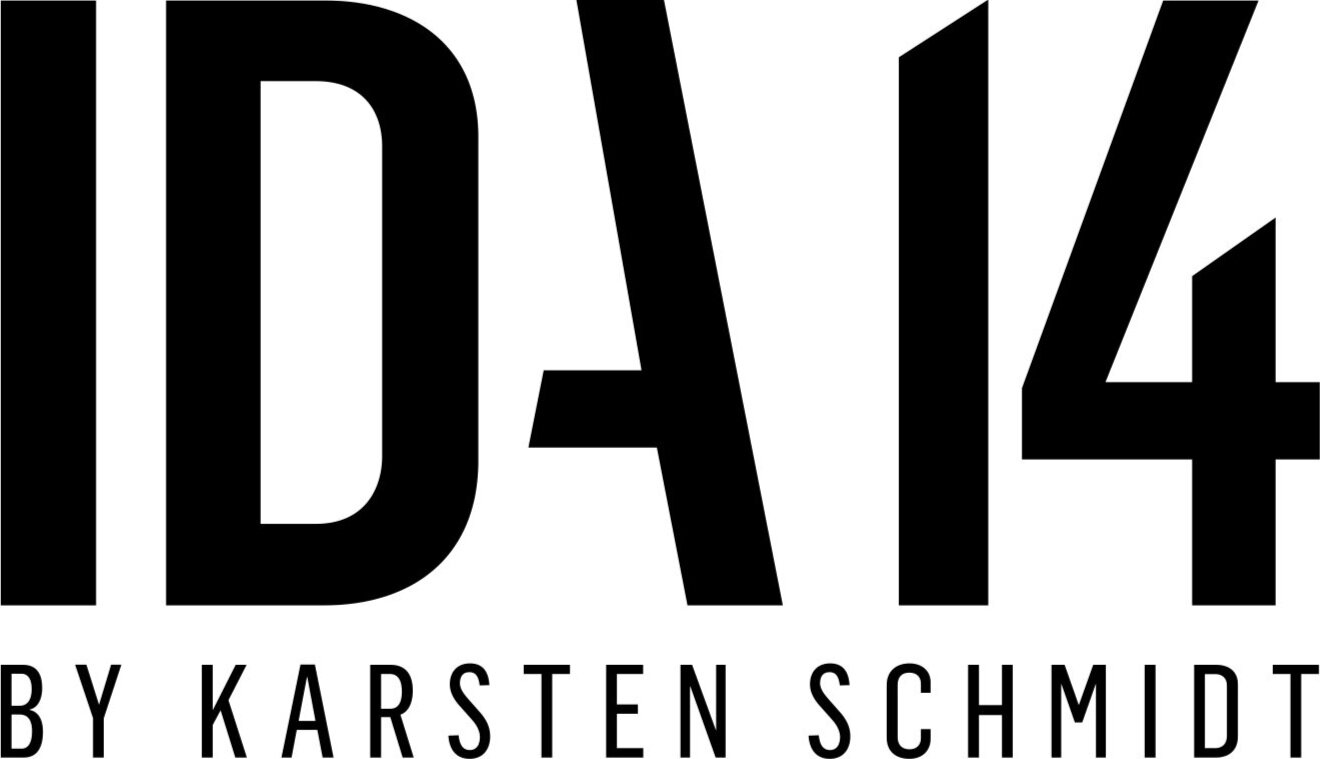Wettbewerb I Zürich, 2017
Avaloq Evolution AG
Innenarchitektur Hauptsitz Zürich
Der Mensch im Mittelpunkt
In klassischer Manier gestalten wir die Avaloq Hall: Weg und Platz wechseln sich in spannungsvoller rhythmischer Folge ab, betonen und unterstützen die Architektur der Halle. Die Architektur der Hallendecke verstärkt die Wirkung durch den Wechsel von hohem Raum und niedrigem Raum und dem unterschiedlichen Tageslichteinfall. Der Mensch schreitet voraus vom Empfang bis zum Stadium oder Eatery, links und rechts bietet sich ihm das interessante Panorama der verschiedenen Nutzungen.
Focus on the people.
We designed the Avaloq hall evoking the classical tradition: pathways and spaces alternate in an exciting rhythmic sequence, emphasizing and supporting the hall’s architecture. The hall’s ceiling also enhances this effect by alternating between higher and lower heights and different daylight incidences. As people walk from the welcome desk through the hall, towards the stadium or the eatery, they can find on both sides, right and left, a wide panorama offering many interesting uses.




